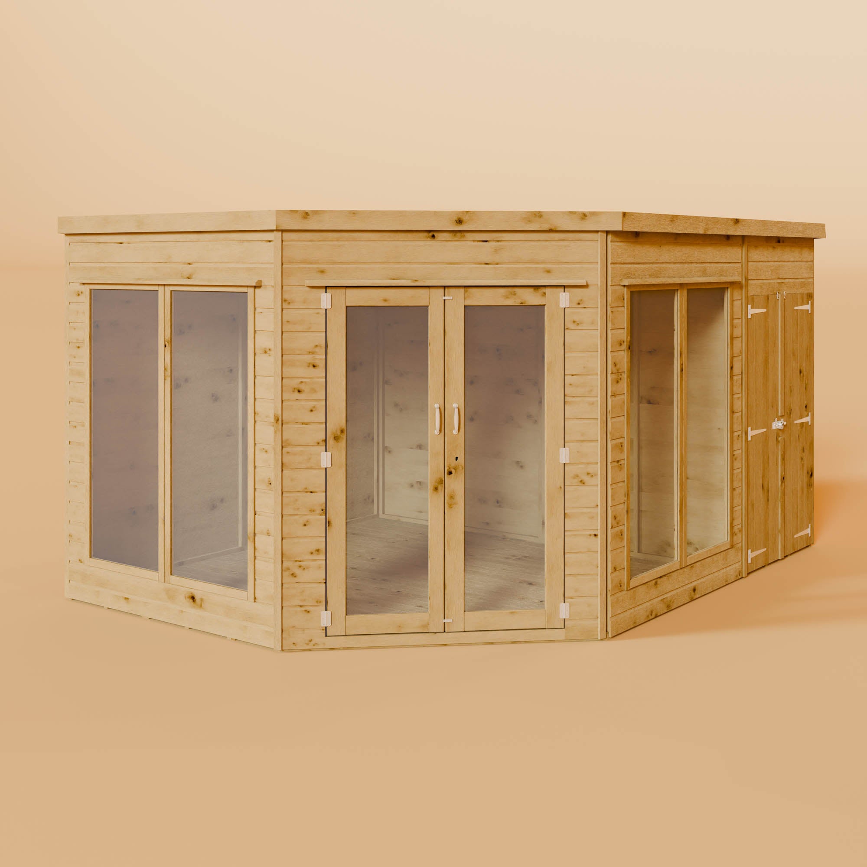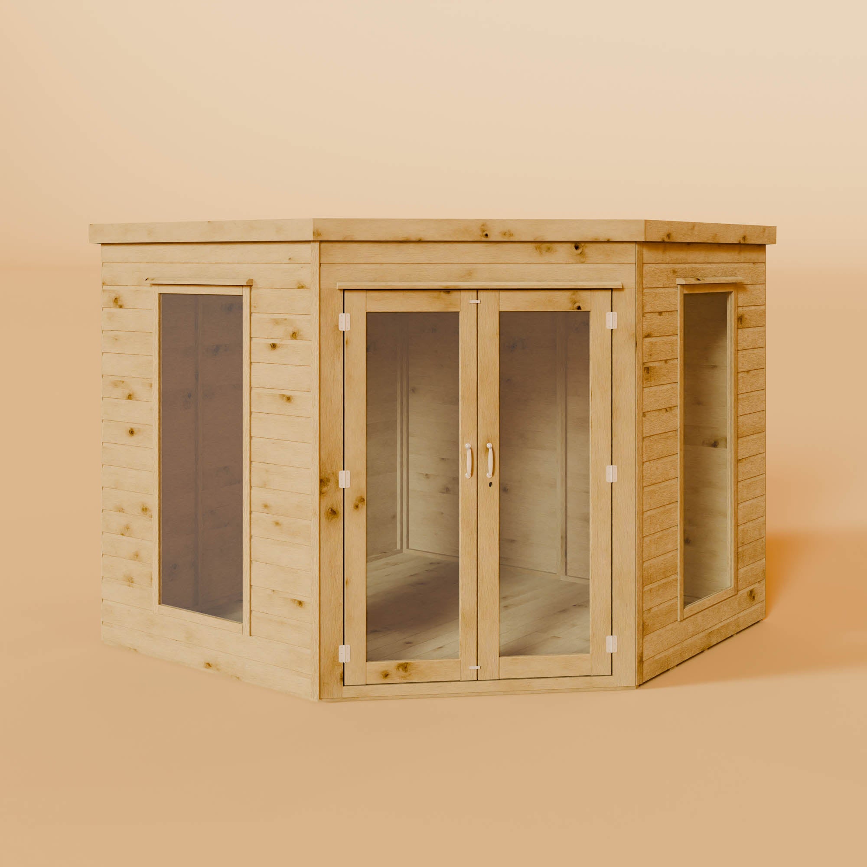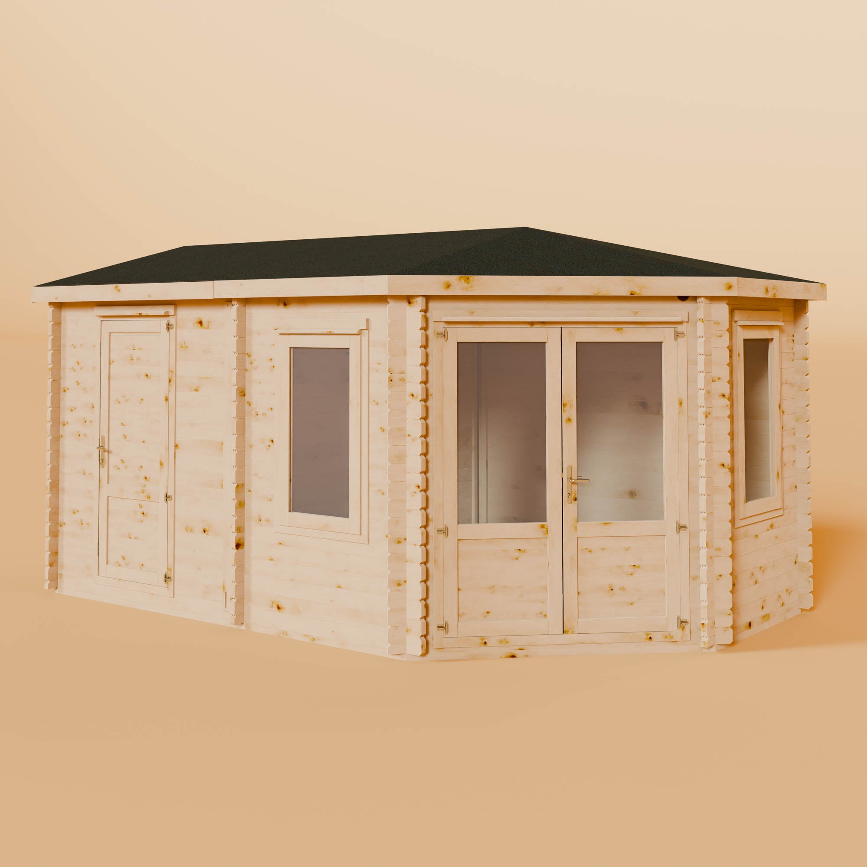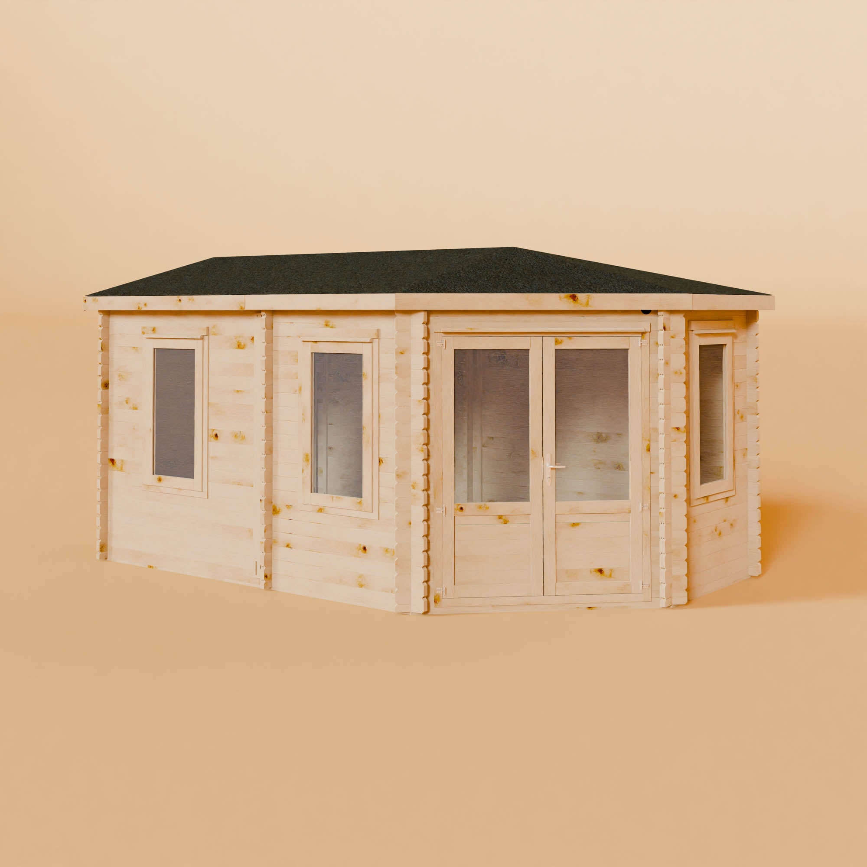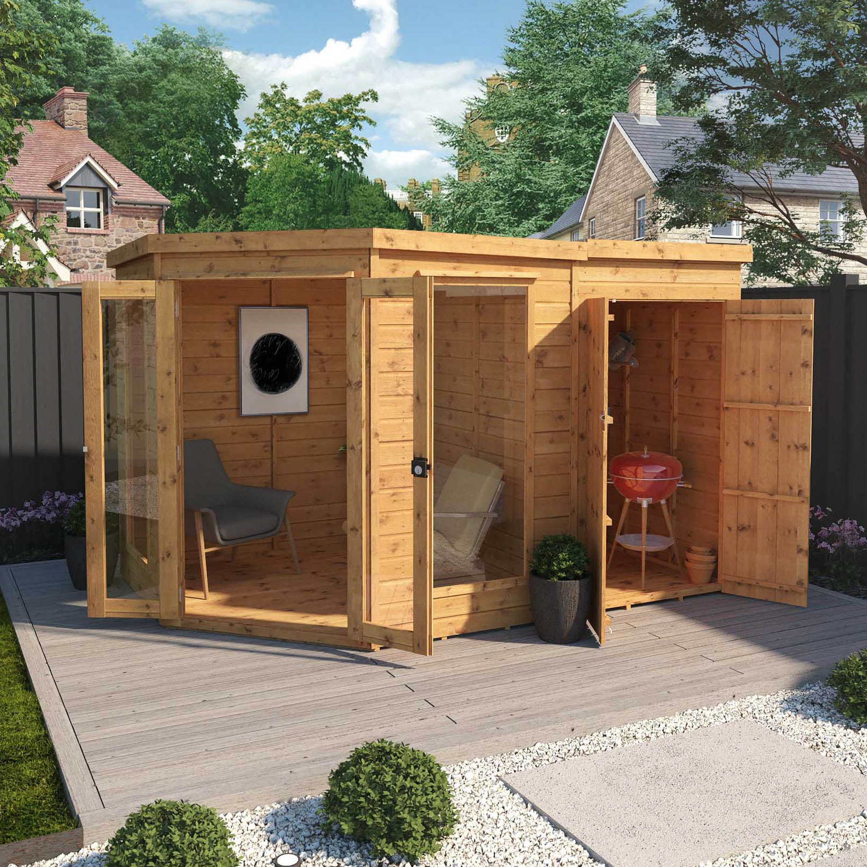Corner Summer Houses – more info
How to build a base for a summer house
Choose your site and mark it out to check you’re happy with your summerhouse’s final location. Be sure to build a concrete base bigger than the footprint of your summerhouse. Next, clear and level the ground, then dig out to a minimum depth of 150mm. Build a timber frame to the required size, measuring across the diagonals to check for squareness. Check for level and adjust as necessary. Add hardcore to a depth of 75cm, levelling it and tamping it down as you go. Finally, pour the concrete to a depth of 75cm, level, and leave it to dry.
Can you sleep in a summer house?
You can use a summer house as extra sleeping accommodation only if it meets building regulations and you have planning permission in place to allow such use. Most summer houses don’t meet building regs; this is because they’re designed for ‘incidental’ use, which is to say they’re for use as a hobby room, a storage area, a place to sit and enjoy the sunshine, but not for what’s called ‘ancillary’ use – essentially, the things you need a house for – eating, sleeping, bathing etc.
Can you put electricity in a summer house?
Running mains power to your summer house is very achievable. It involves running an underground armoured cable from your property to the summerhouse. Section P of the Building Regs states that installing electricity to outbuildings, including summerhouses, is notifiable, so make sure you appoint a qualified electrician to ensure the works meet building regulations. Begin by reading our guide to getting mains power to your shed, and get busy making a drawing to show the number and location of lights, wall sockets etc., so you’ll have something to show your electrician.



