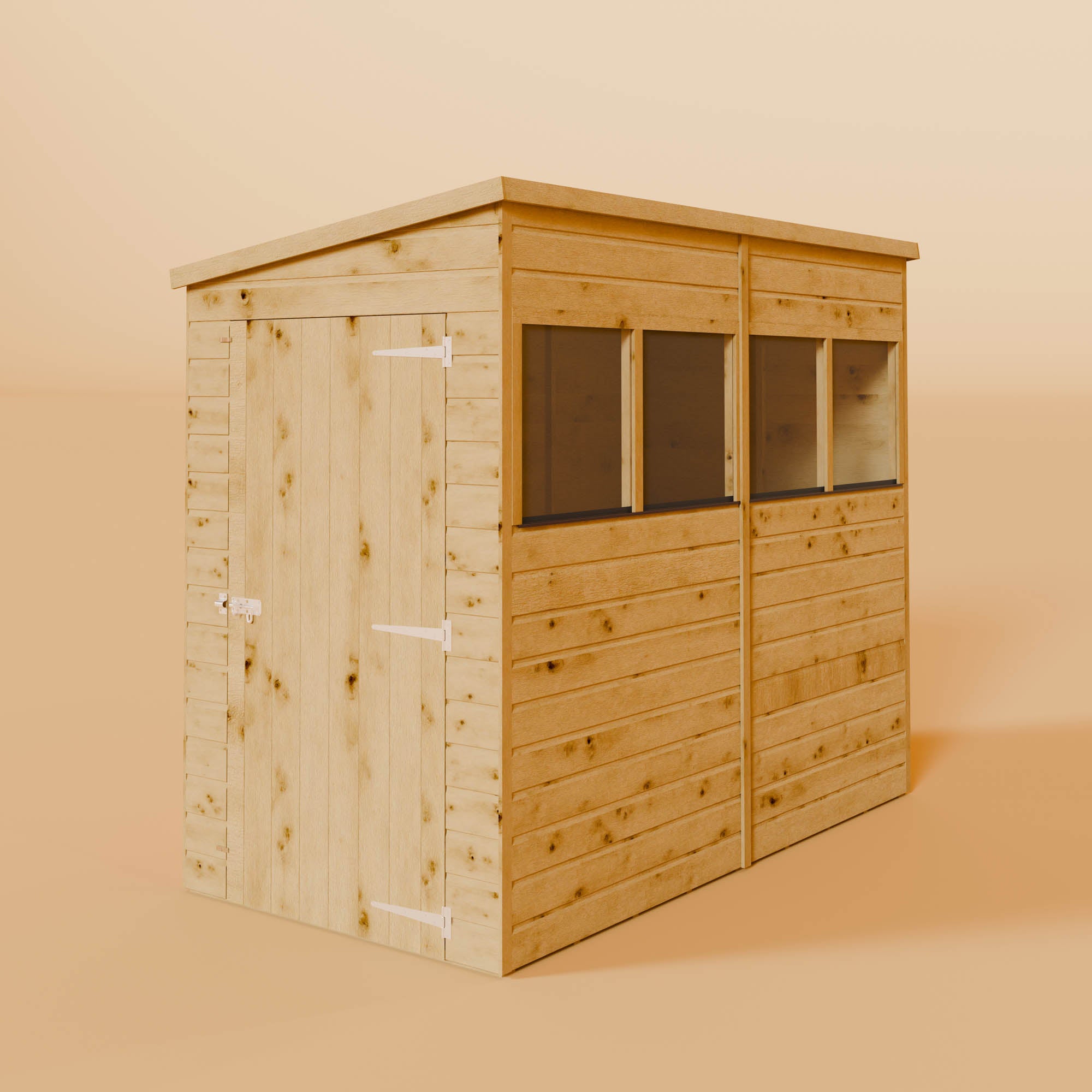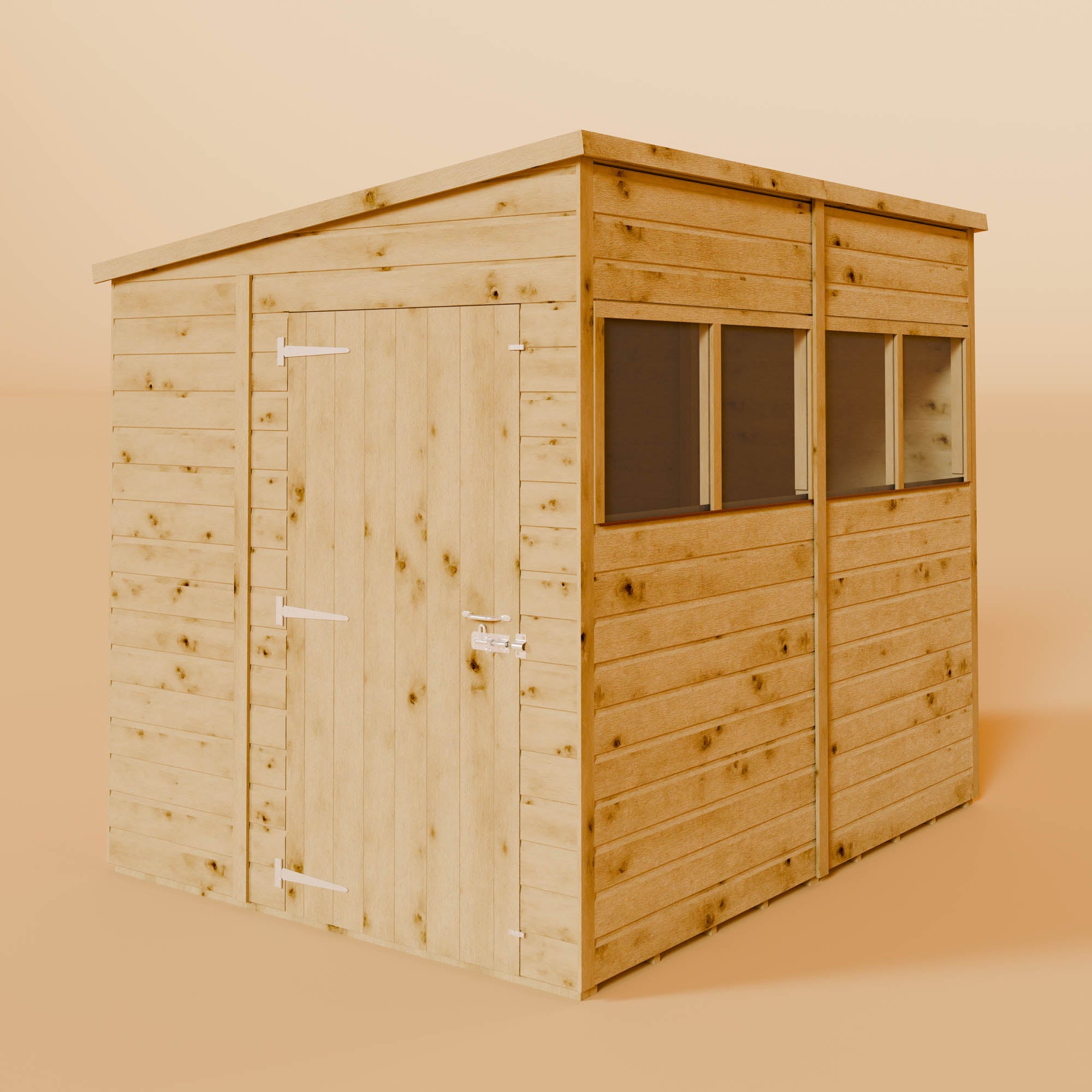Shiplap Tongue & Groove Sheds - more info
Shiplap tongue and groove sheds are renowned for their good looks and robust construction – and with good reason. The interlocking shiplap panels create a tight, weather-resistant seal and the tongue and groove design enhances structural integrity. What’s more, the elegance of tongue and groove shiplap cladding adds an aesthetic touch to any outdoor space. The overall result is sturdiness, functionality and a timeless appearance – making shiplap tongue and groove garden sheds a popular choice for those seeking both durability and style.
What is a shiplap shed?
The term shiplap refers to the construction of the panels and the way they fit together. Shiplap boards feature a thick tongue and groove design with a protective lip at the top and a wide slot at the bottom. They fit together to produce a flush panel and the recess at the top of the individual boards helps with water run-off. In addition to this, the way the boards slot together makes the joint airtight and watertight. This means shiplap tongue and groove sheds are much less prone to draughts and damp compared with some other designs available.
What is the difference between overlap and shiplap sheds?
The main difference between shiplap sheds and overlap construction is the fact shiplap is a tongue and groove design. This means the shiplap panels are formed by interlocking the boards, producing airtight joints. For overlap construction, the clue is in the name – the panel is formed by placing the boards against each other with a small overlap so they are angled outwards towards the bottom. As with a shiplap shed, an overlap construction will encourage run-off when it rains. However, unlike shiplap designs, overlap panels aren’t airtight and therefore don’t provide the same kind of resistance against moisture. You can read more about the differences in our overlap vs shiplap guide.
How to build a shiplap tongue and groove shed
The process for building a shiplap tongue and groove garden shed follows the construction principles for most wooden designs. You start from the ground up – and that means preparing your base. There several options here, including:
- Portabase
- Paving slab base
- Concrete slab base
Related Content
- Overlap vs shiplap - what's the difference?
- Ultimate winter shed maintenance guide
- How to felt a shed roof
- Shed buying guide
Customer Service
Whatever your question about insulated garden rooms or any Waltons product, we're happy to help. Just use one of the links below to get in touch with us or find more information.
- Delivery information
- Installation information
- Call us on 0800 029 1000 (Mon-Fri 08:30-17:00 )
- Drop us an email at websales@waltons.co.uk
- Head to our Contact page and fill out the form there
- Guarantee information













